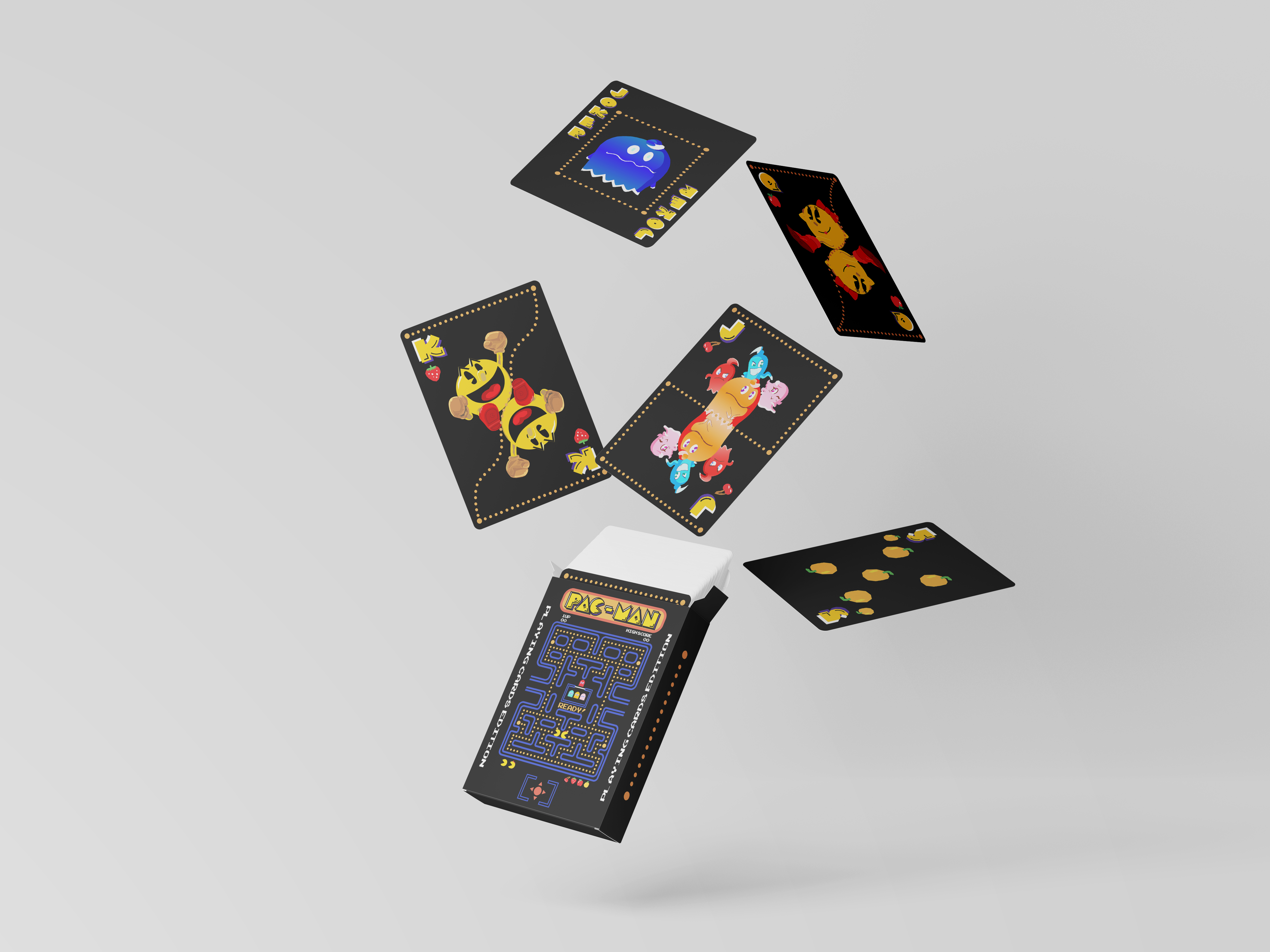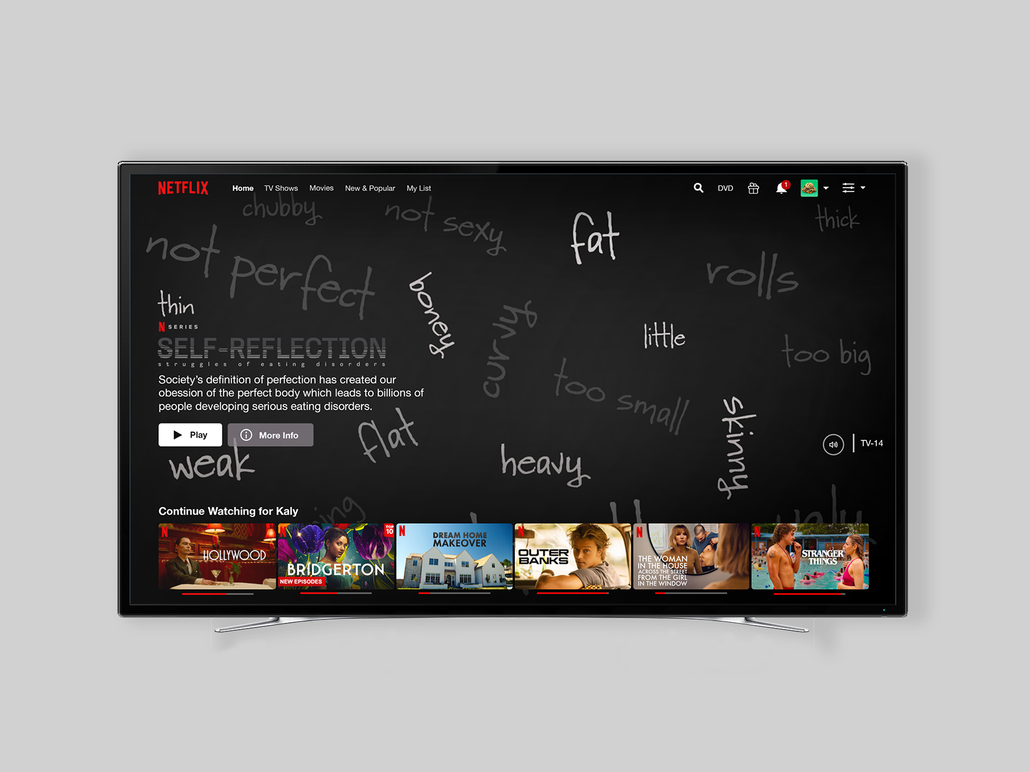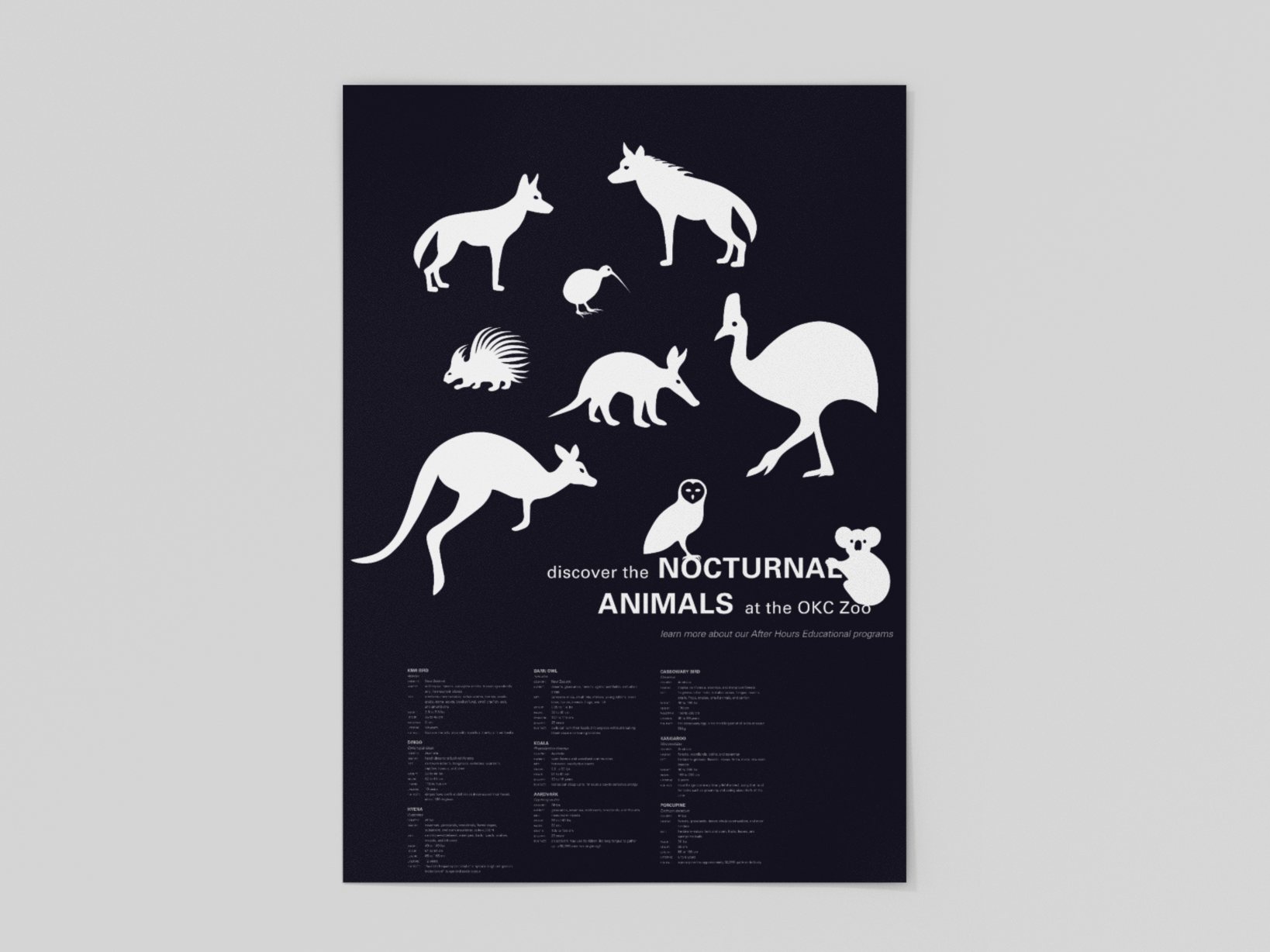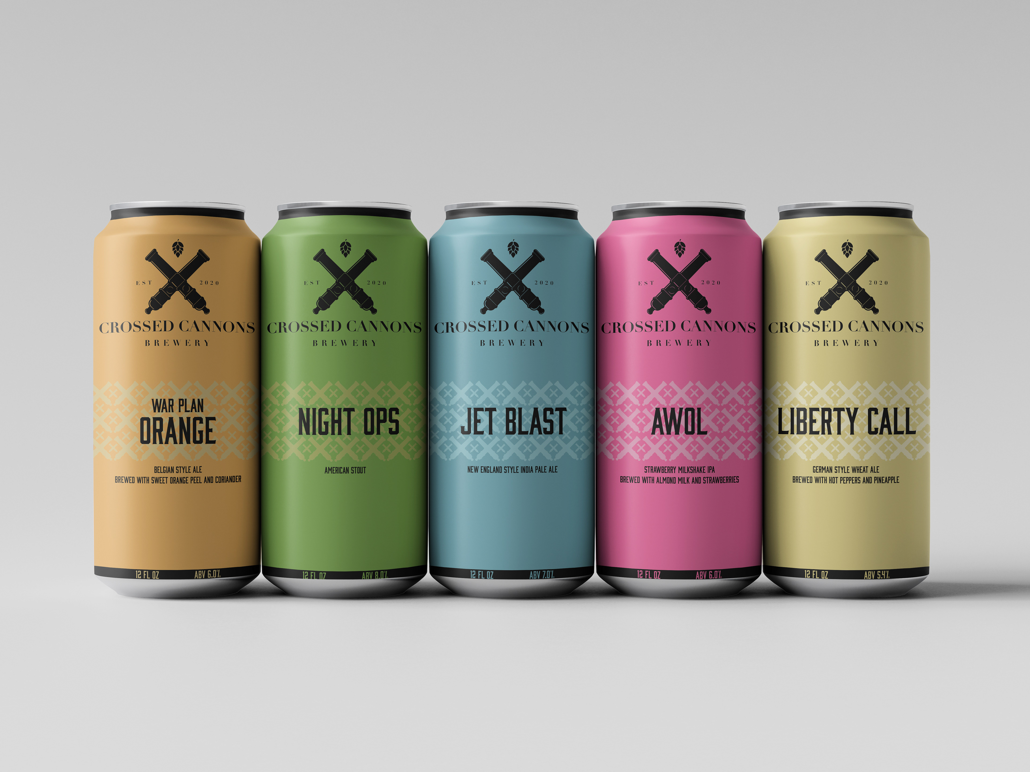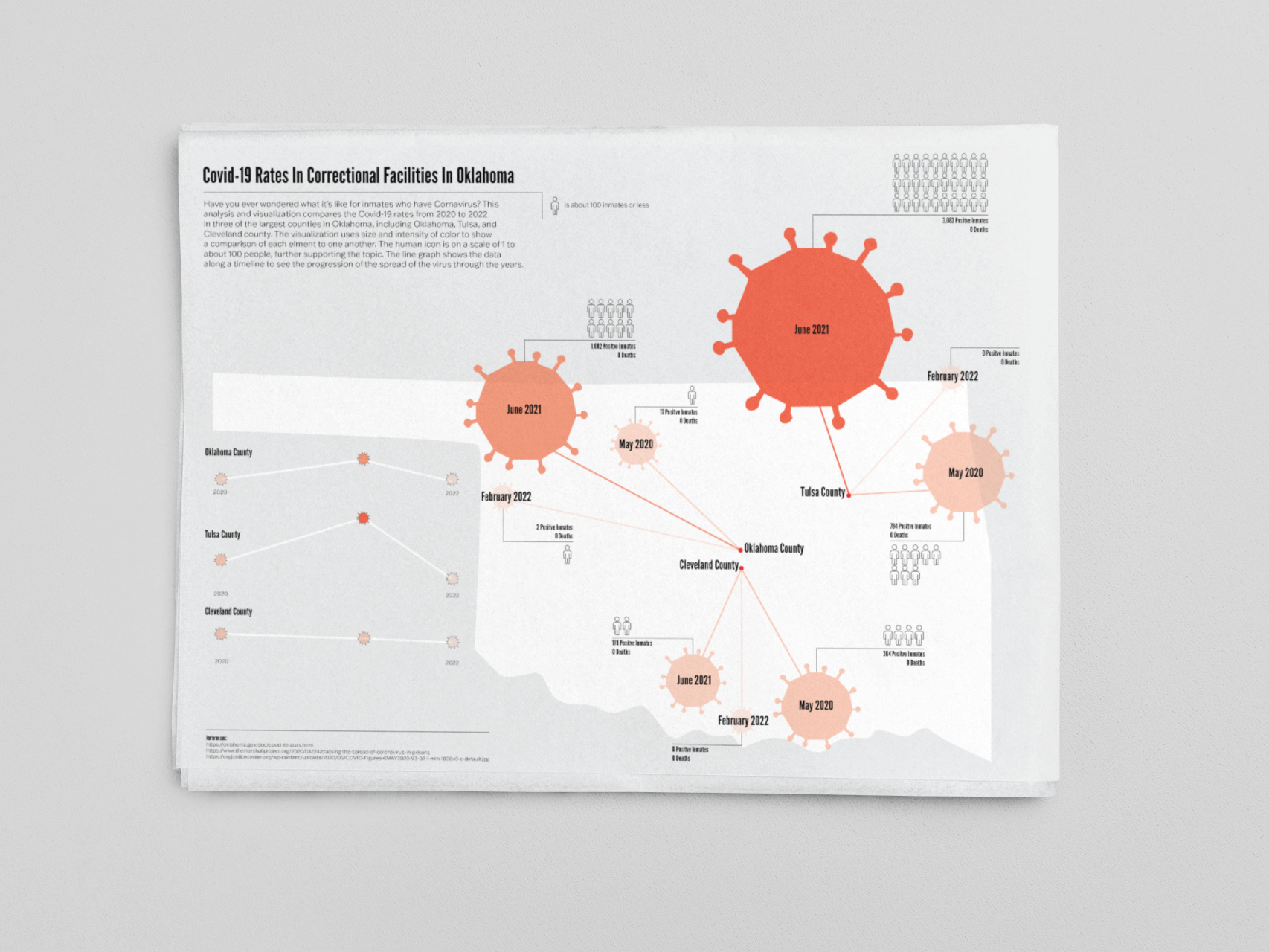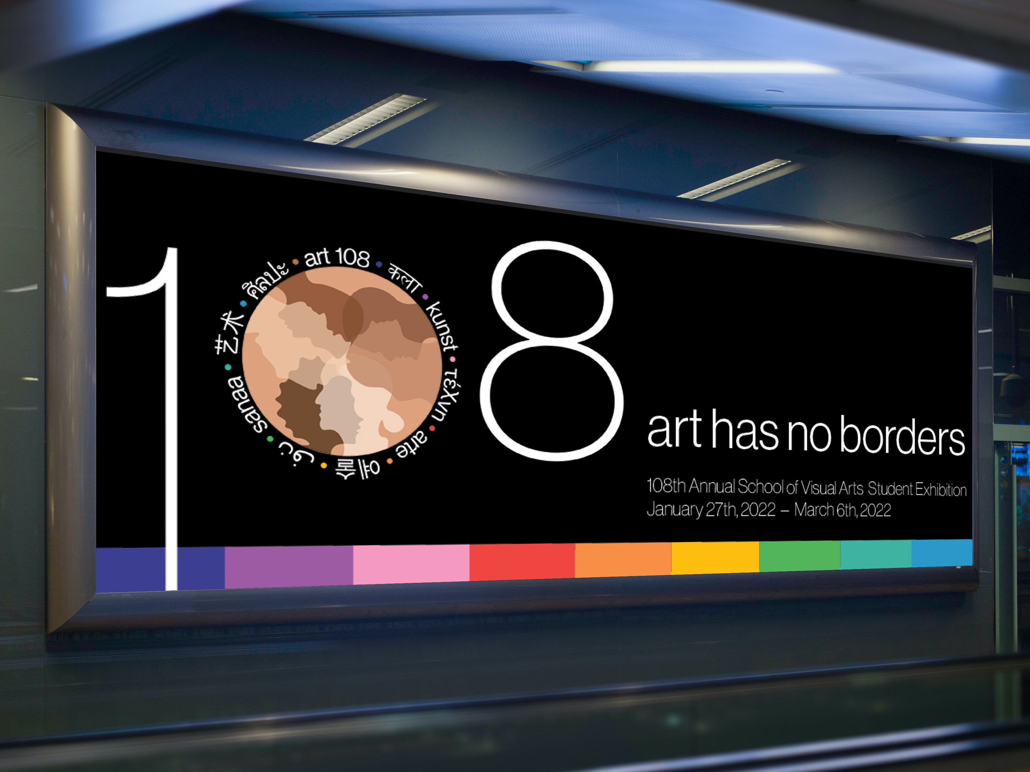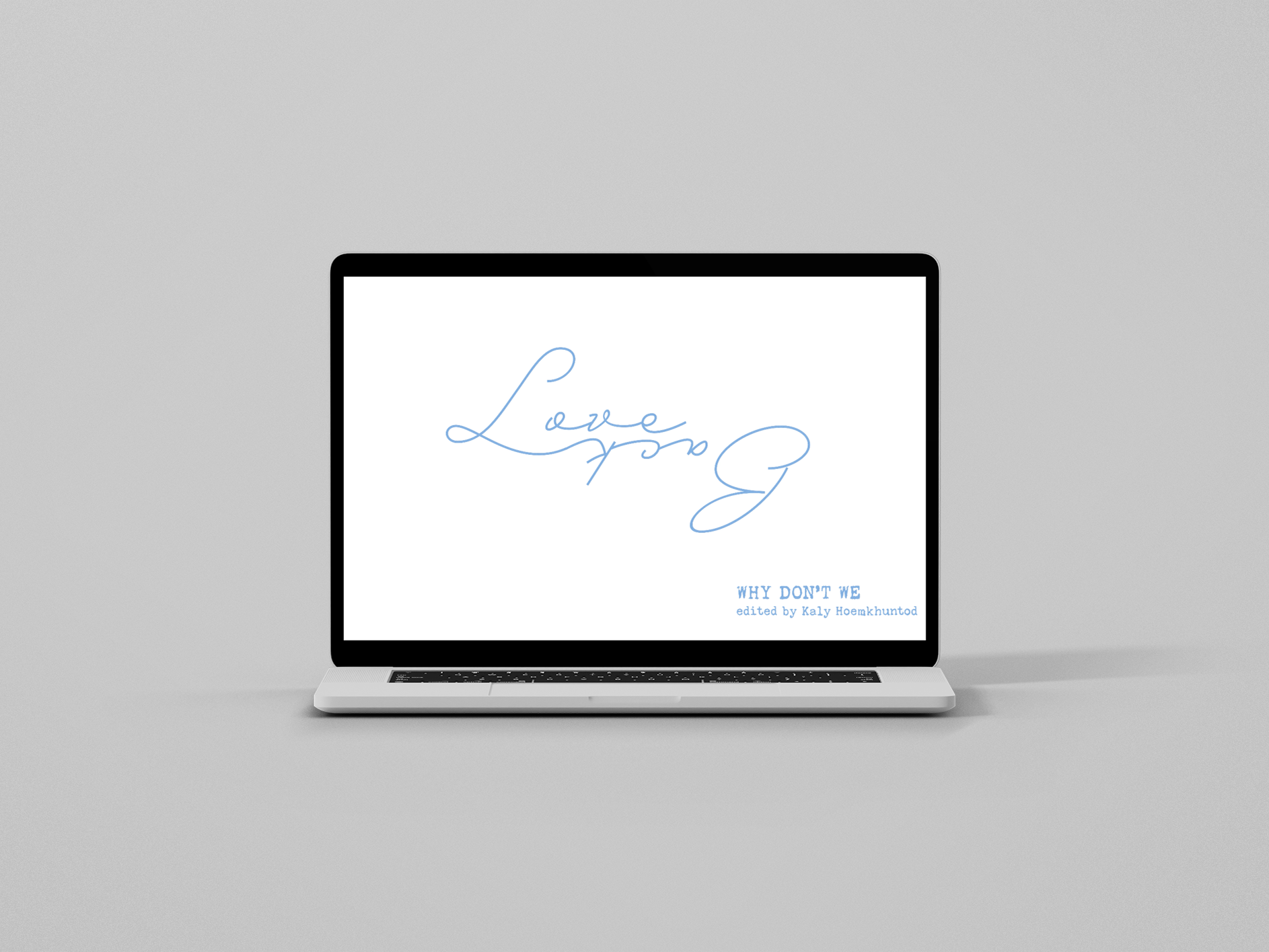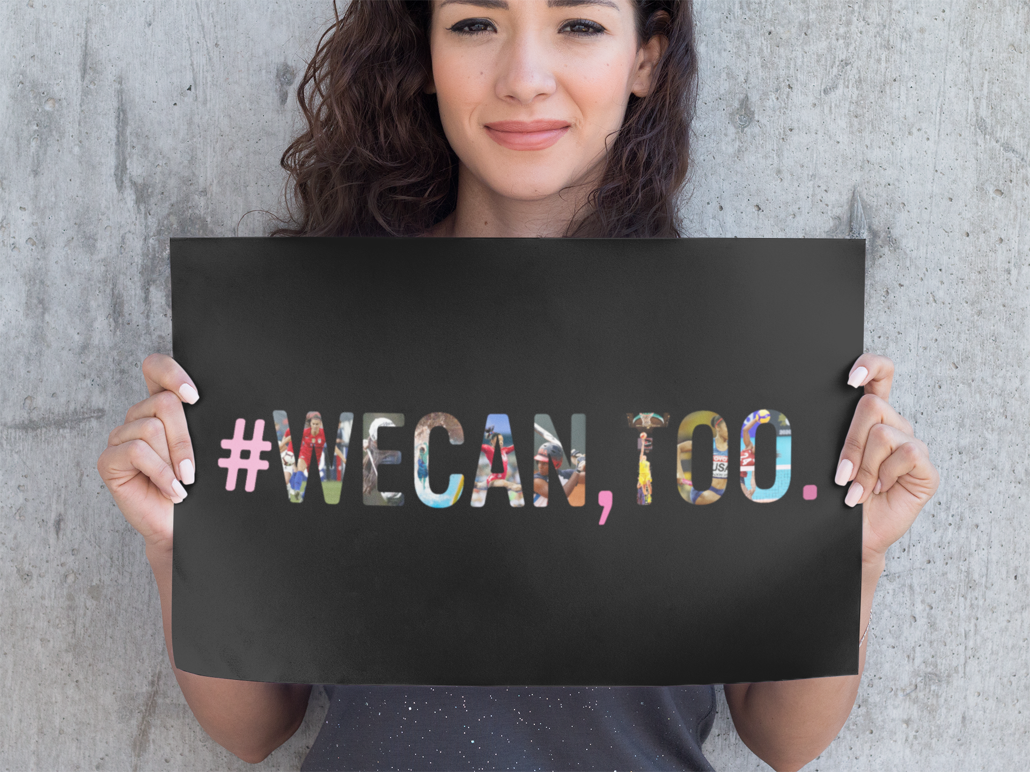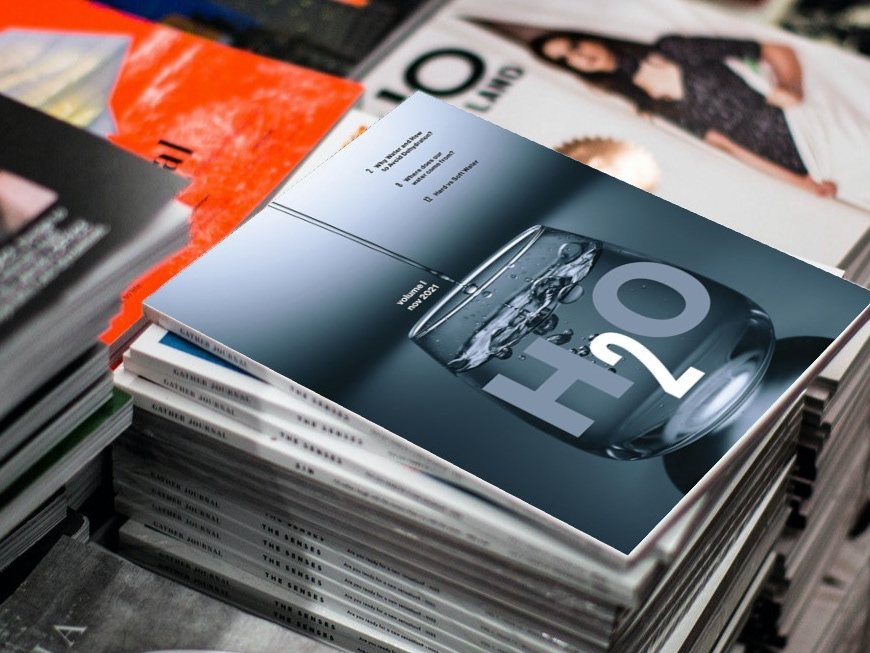Tools: Adobe Indesign, SketchUp
Design Problem
Petco Love’s facilities are being overpopulated by the number of cats and dogs, especially during summer. They mainly rely on their adoption and fostering processes to create more space in the shelters. However, both methods are only temporary, and it does not ensure the animal’s permanent home. Therefore, the facility is over its capacity limit, so there is not enough space for all the cats and dogs.
Design Objective
Find a new design layout for the Petco Love’s shelter in order to maximize capacity and create more space for cats and dogs.
Design Methods
Research Questioning (designed system)
User Journey Mapping (end user)
Service Blueprinting (designed object)
Value Networking (designer)
Prototype (shelter’s layout/redesign)
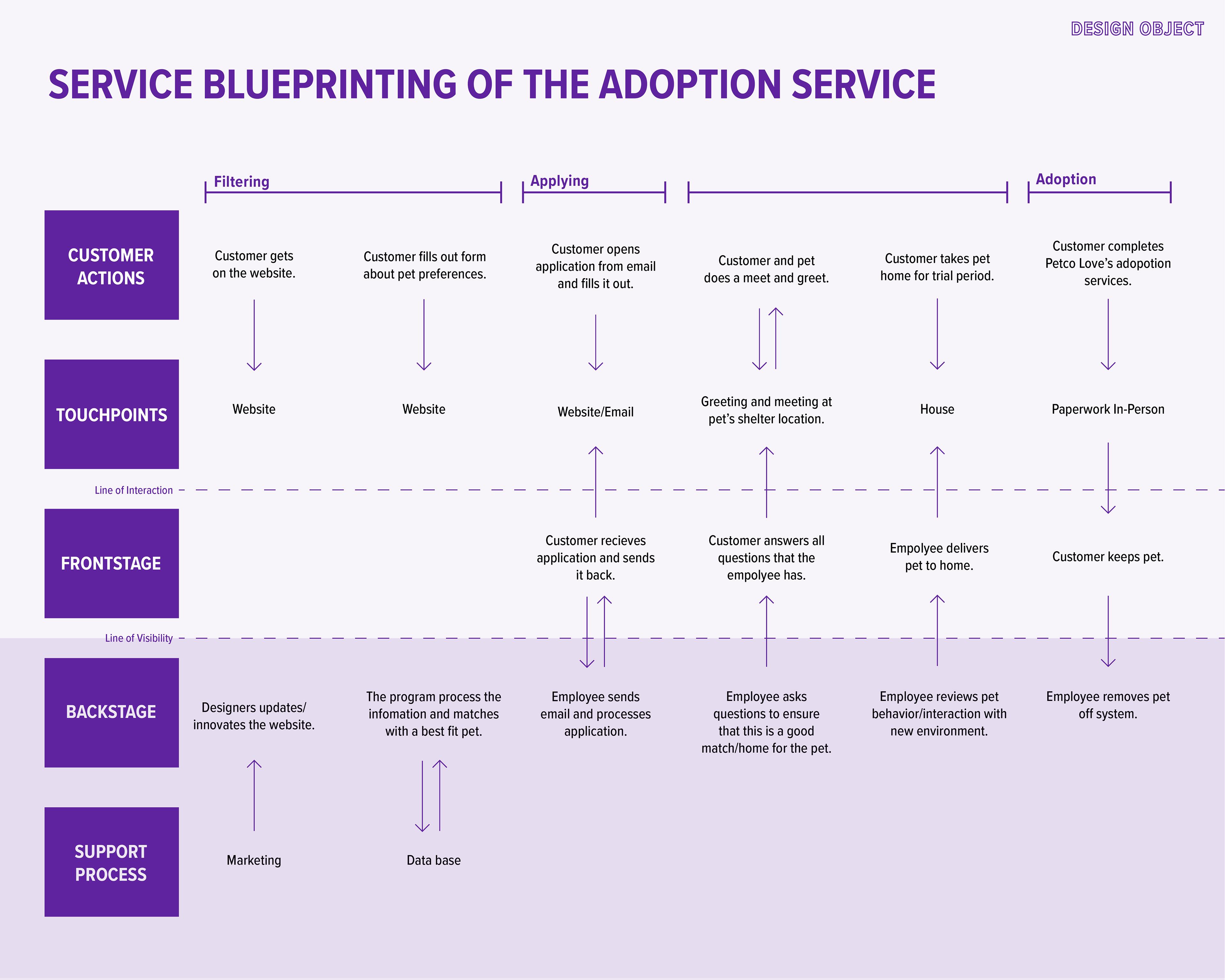
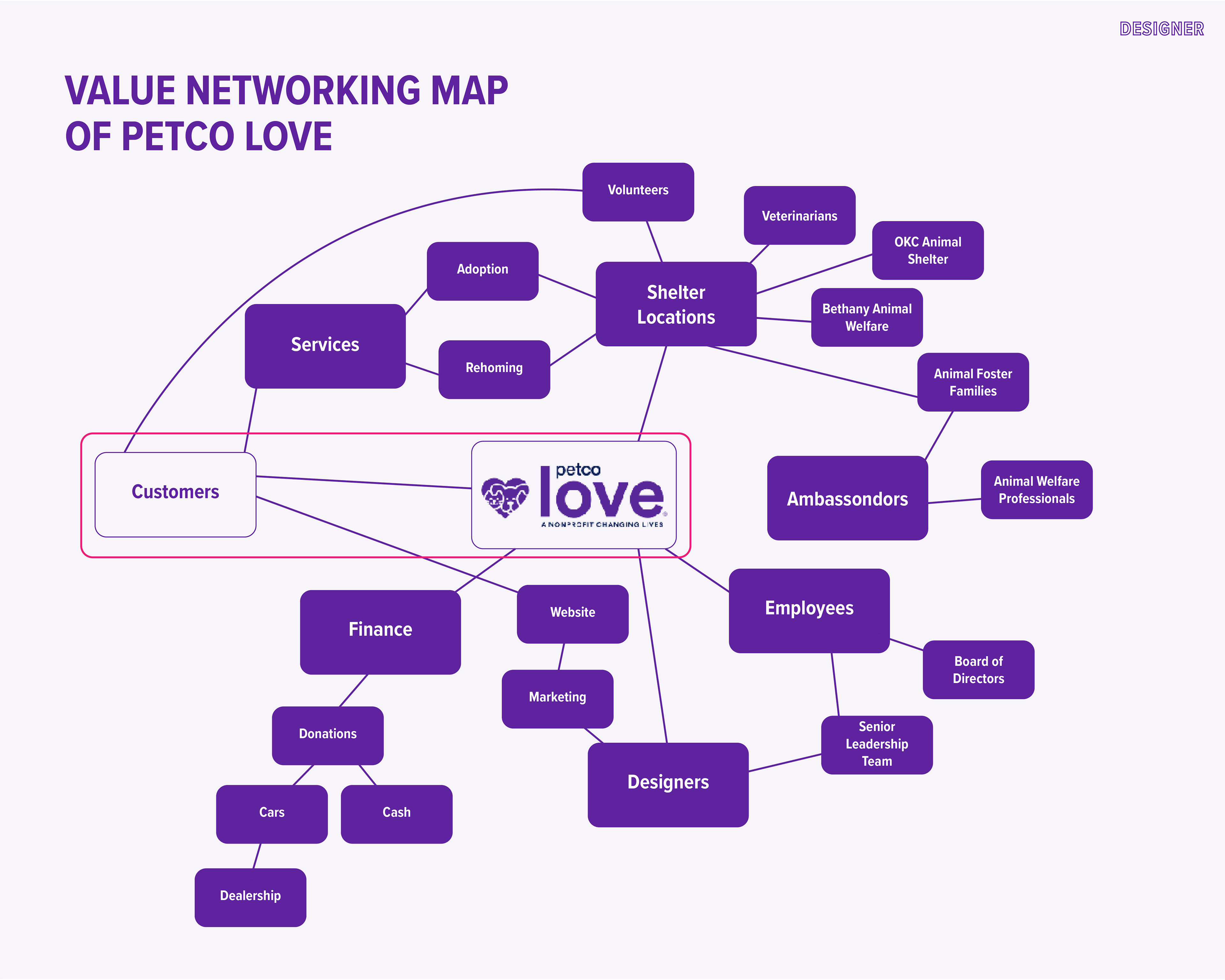

DESIGN OUTCOME
There will be an increase in space in animal shelters reducing overcrowding problems.
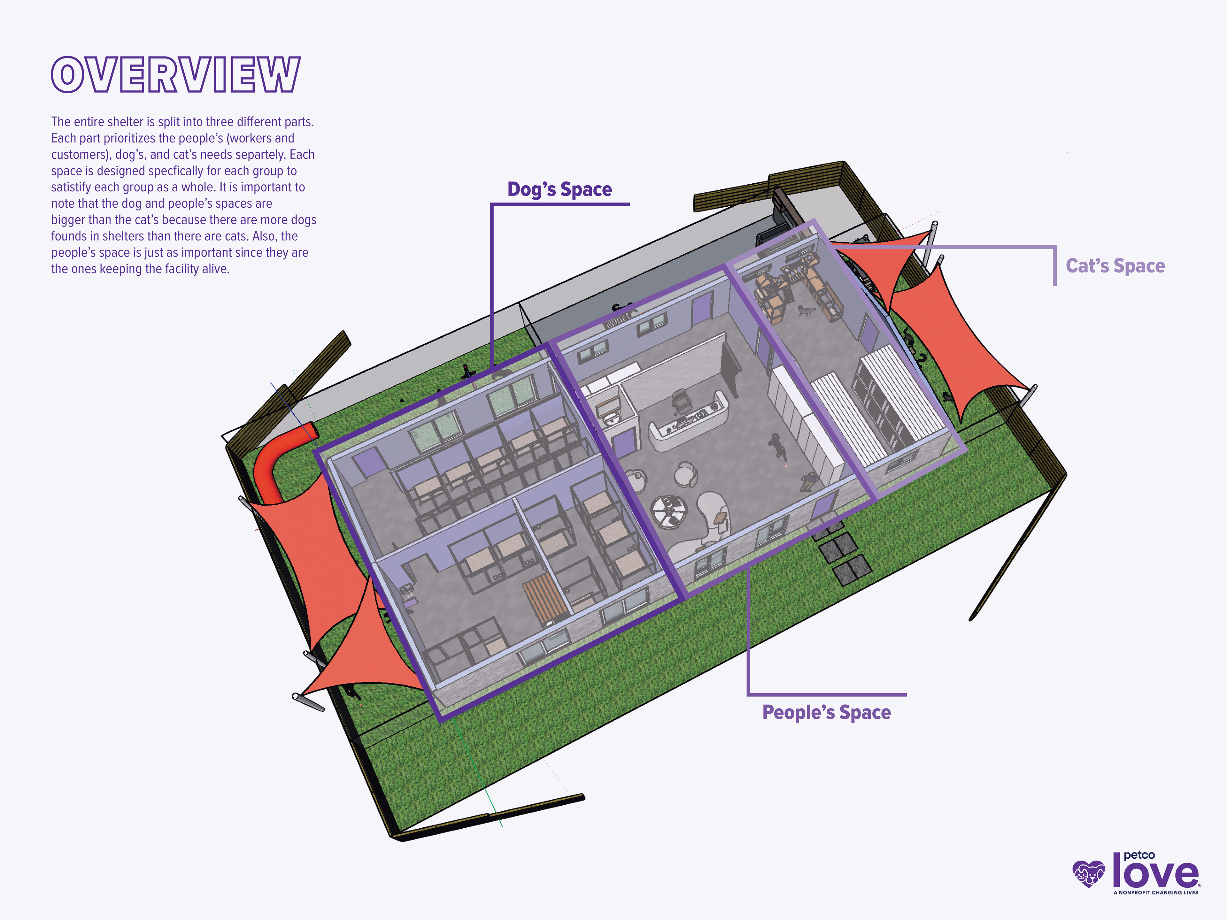
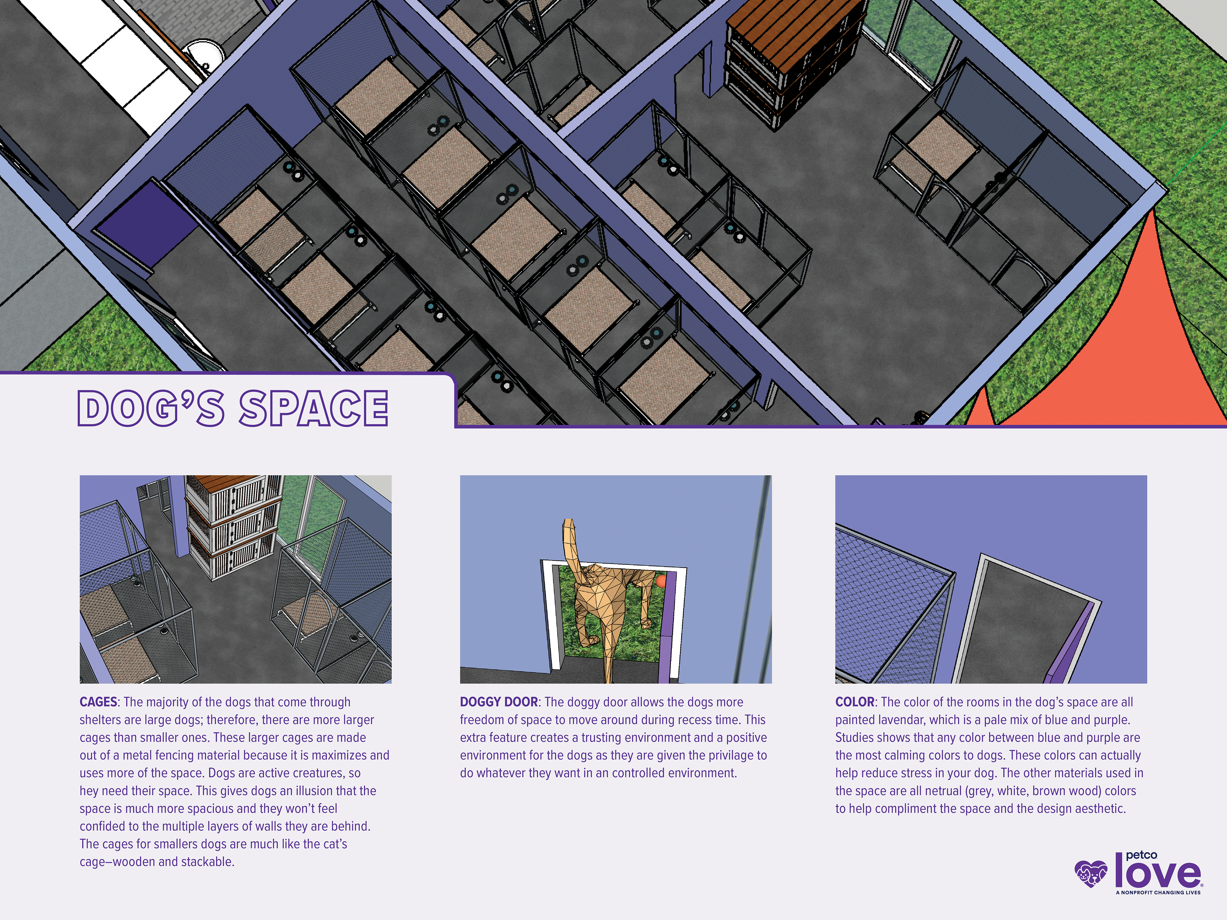
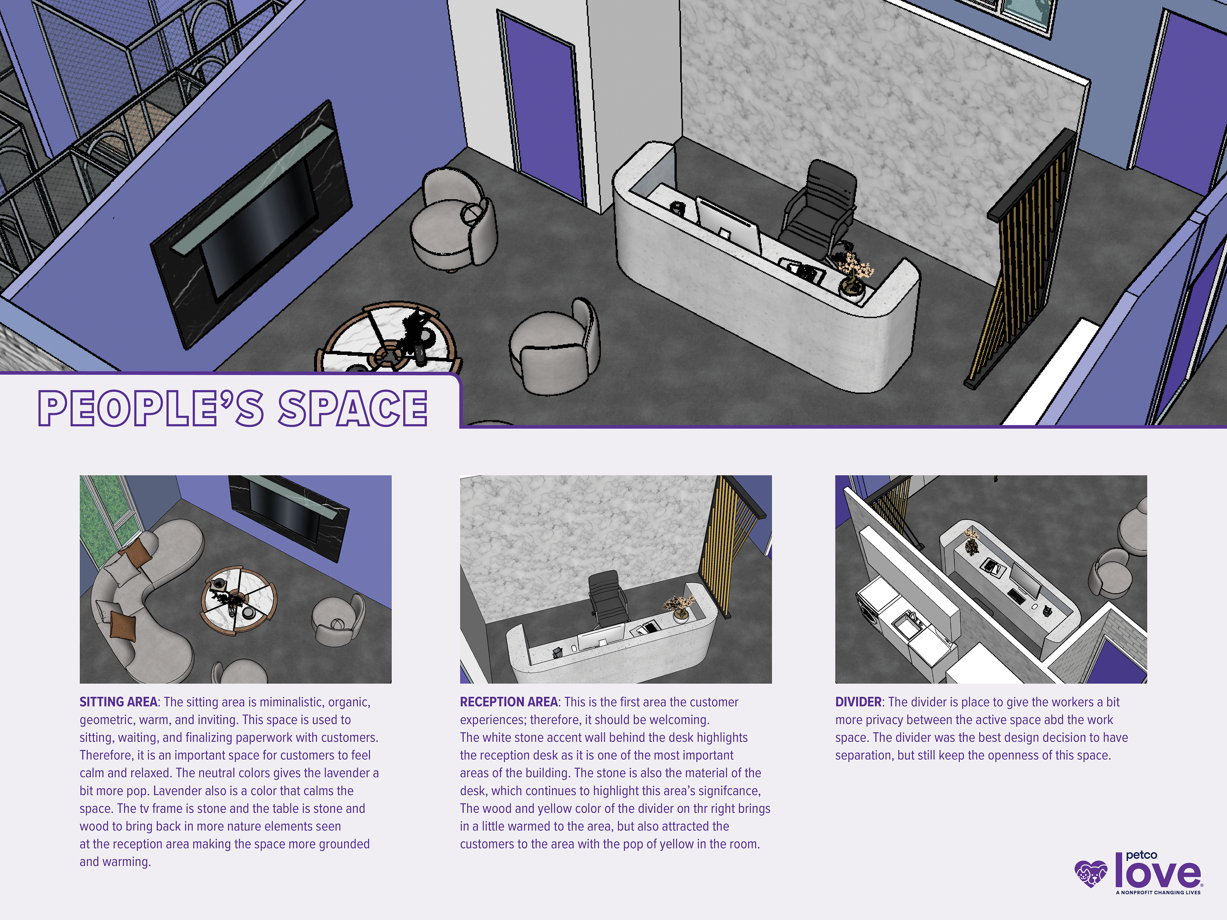
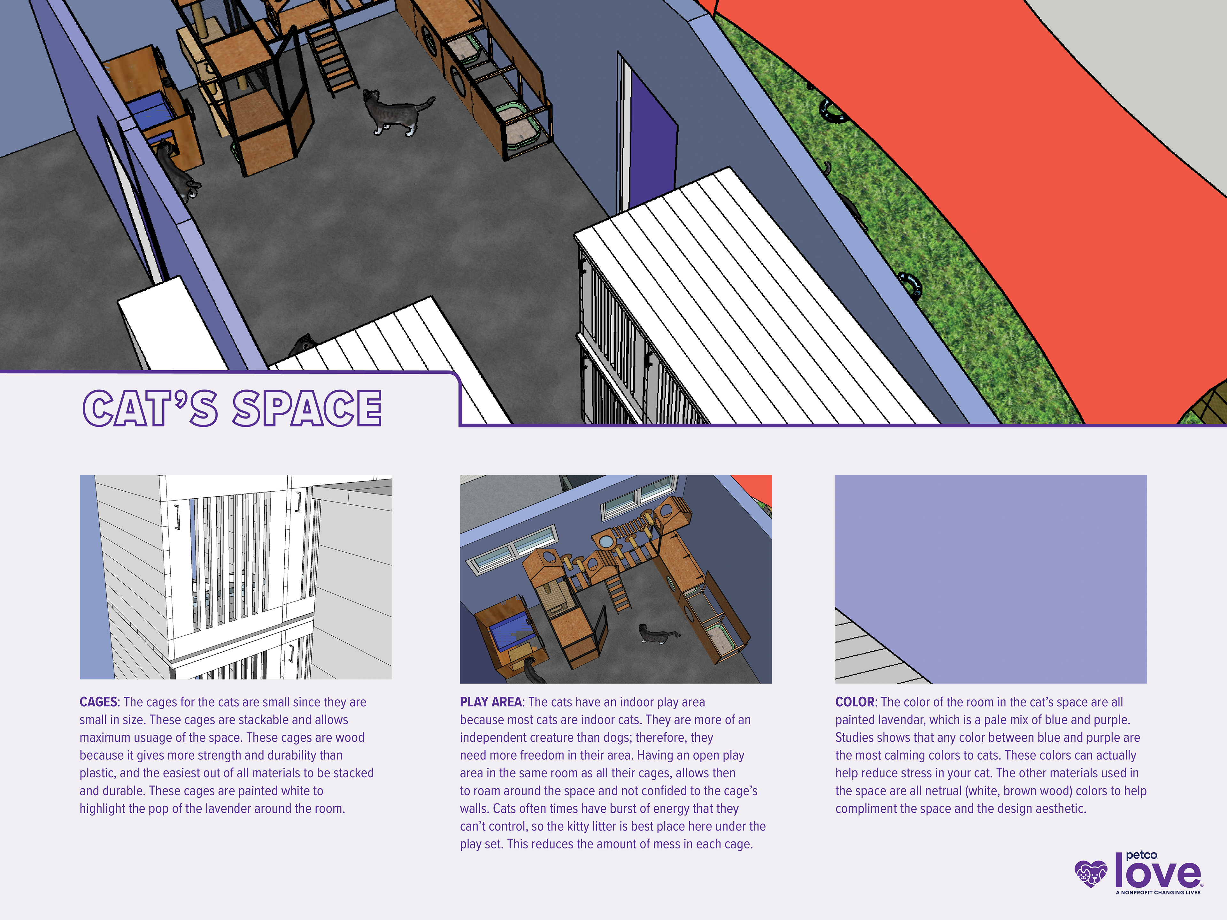
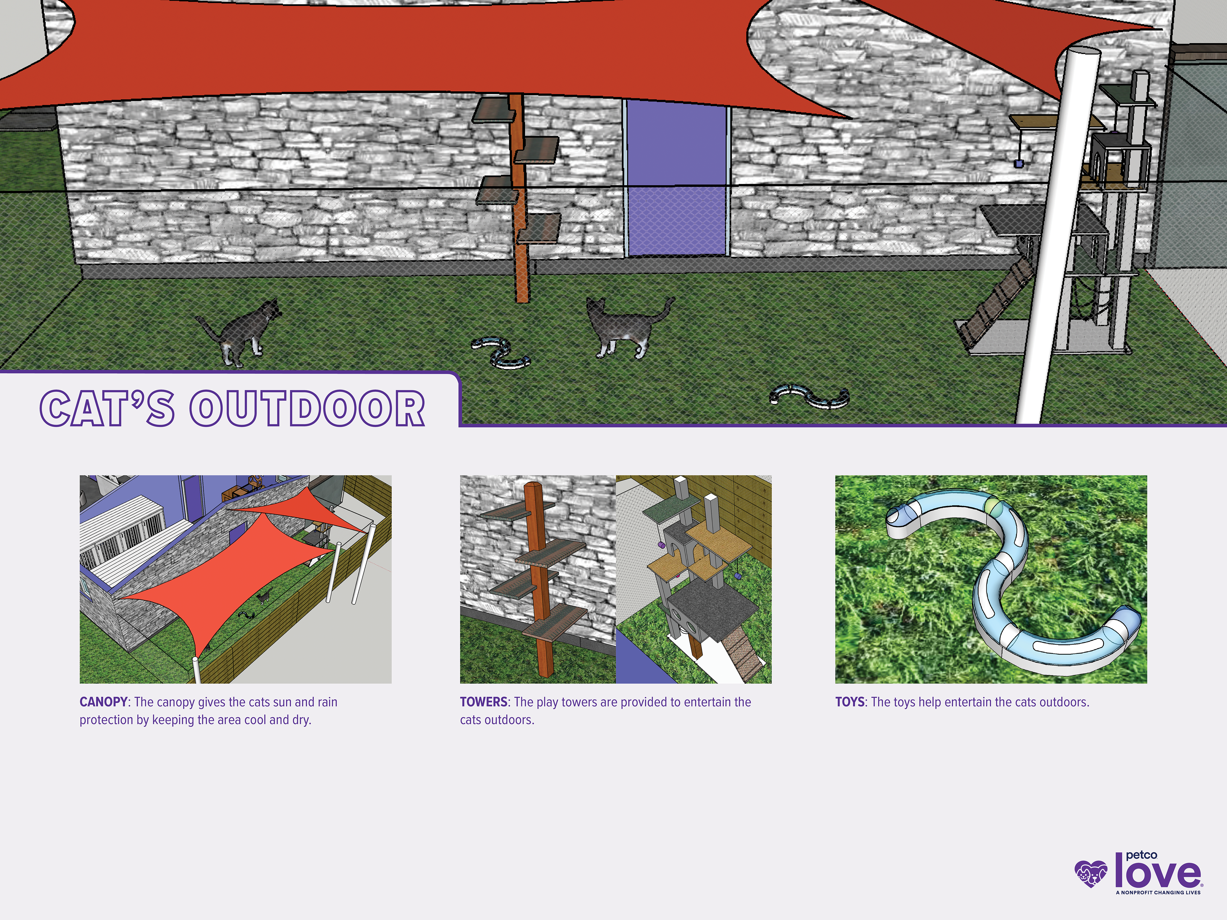
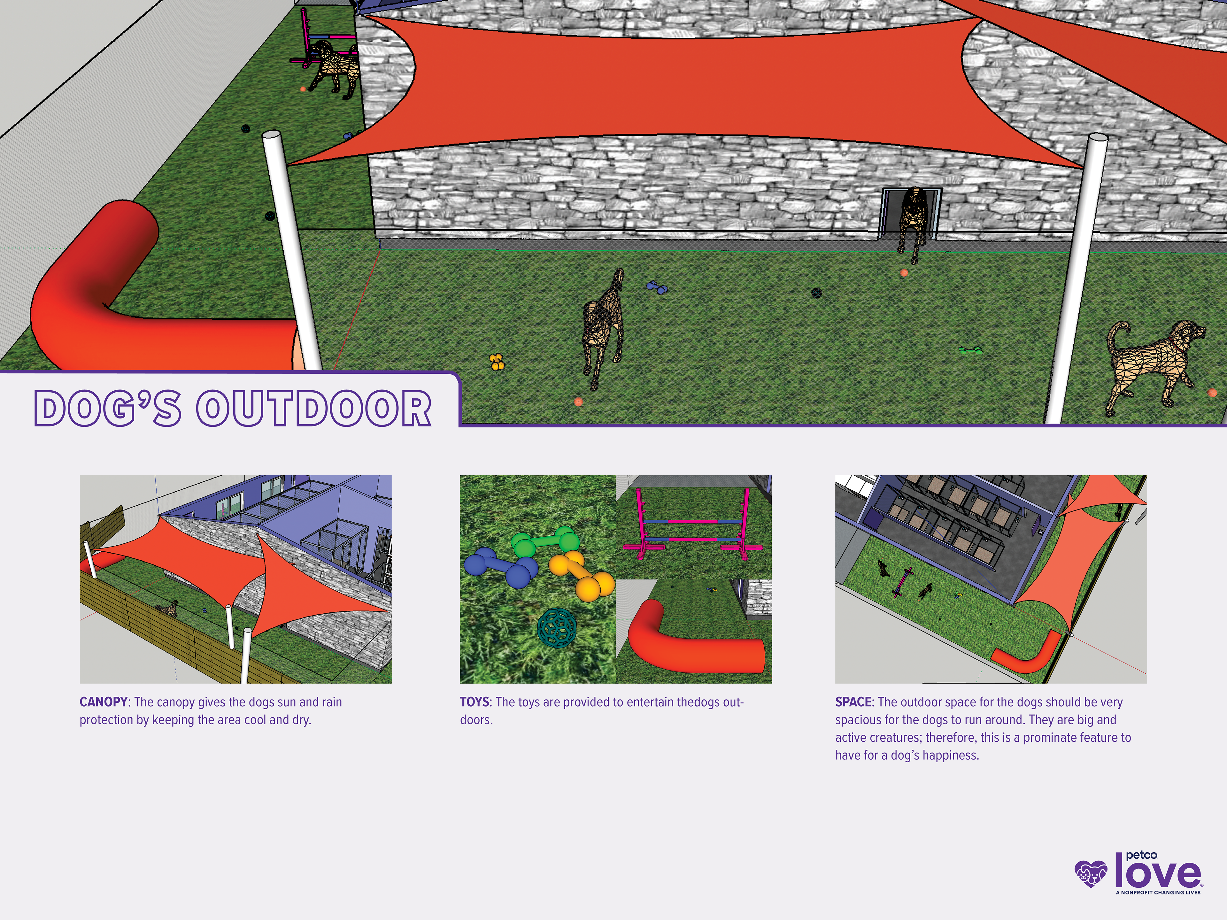
Petco Love’s facilities are being overpopulated by the number of cats and dogs, especially during summer. They mainly rely on their adoption and fostering processes to create more space in the shelters. However, both approaches are only temporary and do not ensure the animal’s permanent home. Therefore, the facility is over its capacity limit, so there is not enough space for all the cats and dogs. Using prototyping with SketchUp should help arouse a new design layout of the Petco Love’s shelter to maximize capacity and create more space for cats and dogs. During the process, it was intriguing to discover how many elements can be fit into one space with simple reorganization and how big of an impact it can make. There are a lot of things that go into a space to help create an overall experience for the audience or whoever the space is for. All in all, it is important to highlight and identify the space’s needs and the audience's needs for that space. However, trying to prioritize some elements more than others in a space can limit your design, especially when there is one objective. Therefore, is there a way next time to explore a space that accommodates all needs and wants? How would that look?
